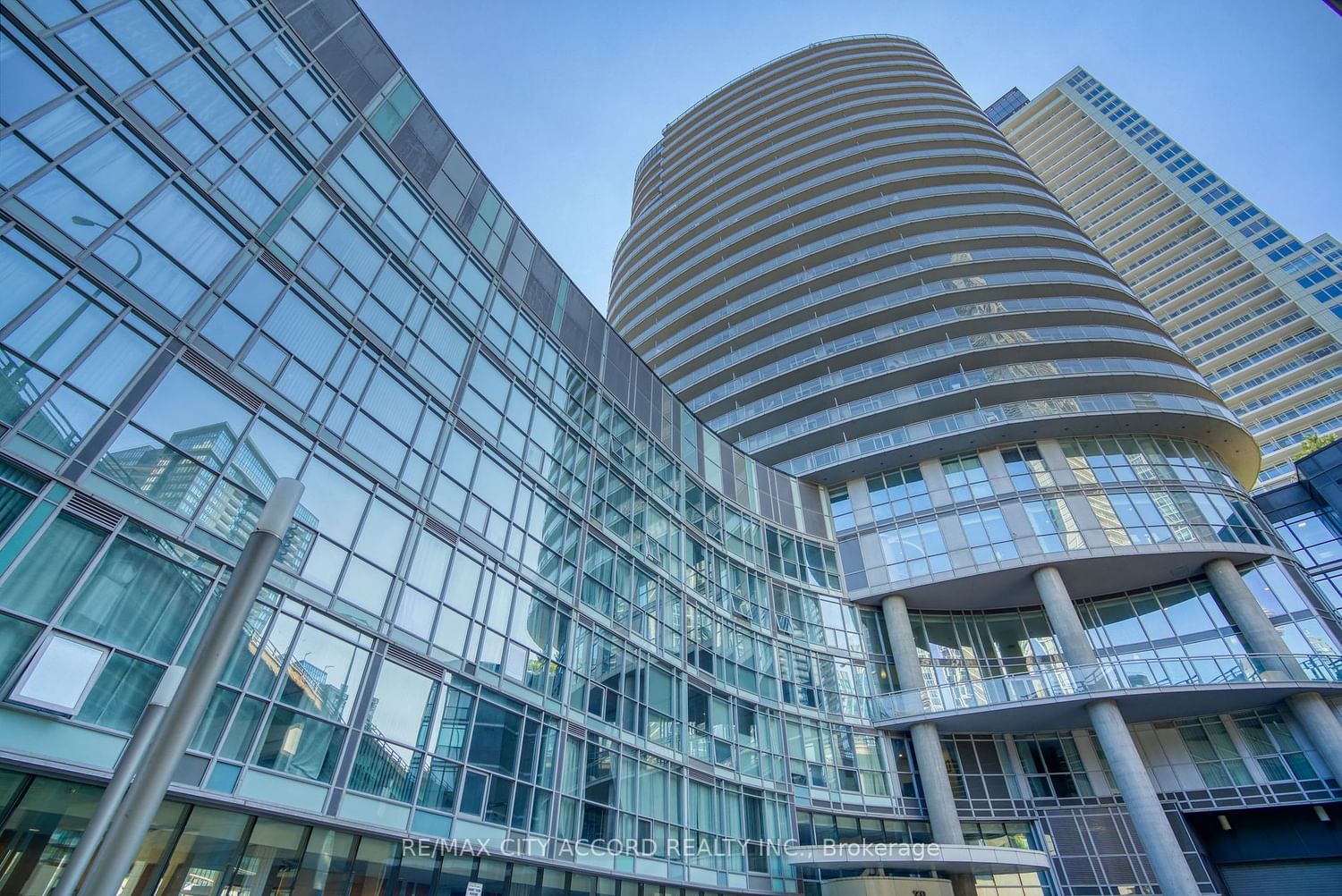$2,900 / Month
$*,*** / Month
1+1-Bed
1-Bath
700-799 Sq. ft
Listed on 9/6/23
Listed by RE/MAX CITY ACCORD REALTY INC.
Welcome Home To Panorama A Bright, Modern, Spacious Downtown Toronto Condo With A Great Open Concept 1+ Den Floor Plan. The 772 Sq. Ft. Unit Boasts Large Windows With A Breathtaking Unobstructed View Of The Toronto Skyline (Cn Tower And Lake). Steps From The Waterfront, Loblaws, Shoppers, Lcbo, Ttc, Highway, Parks, Restaurants, Shopping, Entertainment And Financial District. Community Center And Two Elementary Schools - Jean Lumb & Bishop Macdonnell.
Amenities: Roof Top Patio With Hot Tub And Bbqs, Fitness Centre, Mini Theatre, Party Room, Guest Suites, Visitor Parking
To view this property's sale price history please sign in or register
| List Date | List Price | Last Status | Sold Date | Sold Price | Days on Market |
|---|---|---|---|---|---|
| XXX | XXX | XXX | XXX | XXX | XXX |
C6793006
Condo Apt, Apartment
700-799
5
1+1
1
1
Underground
1
Owned
11-15
Central Air
N
N
Y
Concrete, Other
N
Forced Air
N
Open
Y
TSCC
2097
Se
None
N
Icon Property Management - 416-623-9880
18
Y
Y
Y
Concierge, Gym, Party/Meeting Room, Rooftop Deck/Garden, Security Guard, Visitor Parking
